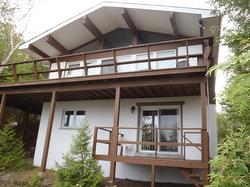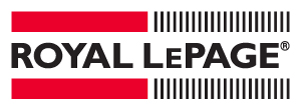All fields with an asterisk (*) are mandatory.
Invalid email address.
The security code entered does not match.
Listing # X2844127
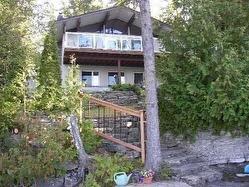
Listing # W1880143
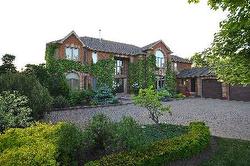
Listing # W2926589
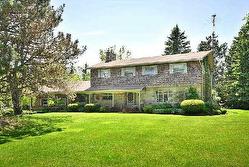
Listing # W1839160
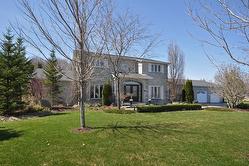
Listing # W766100
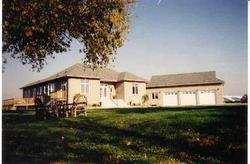
Listing # W2611547
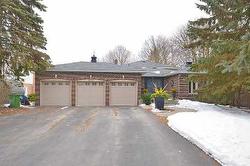
Listing # W3114072
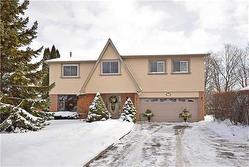
Listing # W27335891
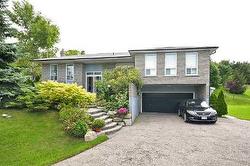
Listing # W2595441
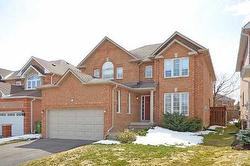
Listing # W2398726
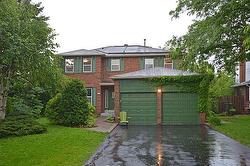
Listing # W4152992
Listed at: $669,900.00
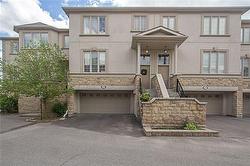
Bedrooms: 2 | Bathrooms: 3
Impressive 1500 Sq. Ft. Executive Townhouse On A Private Cul-De-Sac.O/ Concept Lr, Dr & Kitchen Includes Hrdwd Flrs, Crown Mouldings, 9' Ceilings, G/ Fireplace, Oak Staircase, Casement Windows Thru-Out. Kitchen Cupboards Topped With Crown Mouldings, Glass B/Splash, Undermount Lighting, Granite Counters, S/S Appliances. Slate Floor In Front Door Entry & 2 Pc. Bathroom. Master 5 Pc Ensuite With Soaker Tub O/Looking Backyard. Ground Flr Fr With With W/O To
Listing # W4168722
Listed at: $725,000.00
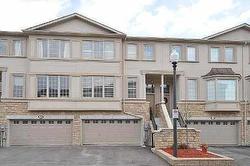
Bedrooms: 2+1 | Bathrooms: 3
Breathtaking Ravine Views From All 3 Levels Of This Impressive Townhome In This Enclave Of Executive Townhouses. Luxury Finishes Include Hardwood Floors 7'"" Baseboards, 9' Ceilings, Granite & Marble Countertops, Casement Windows, California Shutters, Under Mount Lighting In Kitchen, Double Door Walk-Out To Upper Balcony & Ground Floor Patio, Limestone Floors At Foyer & 2 Pc. Bath. 5 Pc. Ensuite With Soaker Tub Overlooks Ravine. True Luxury!
Listing # W4359172
Listed at: $678,000.00
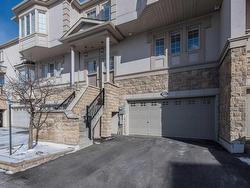
Bedrooms: 2 | Bathrooms: 3
Just Imagine Taking In The Breathtaking Panoramic Ravine Views From All Levels In Your Executive Townhome On A Private Cul-De-Sac . Open Concept Living/Dining/Kitchen Incl. Hardwood, Crown Moulding, 9' Ceilings, Pot Lights, Surround Sound, Built-In Bookcase, Casement Windows W/ California Shutters & Silhouette Shades, Over-Height Kitchen Cupboards W/Undermount Lighting, Granite Counters. 5 Pc. Ensuite With Soaker Tub Overlooks Ravine Setting. True Luxury!
Listing # W4403343
Listed at: $749,000.00
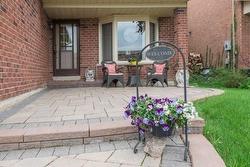
Bedrooms: 4 | Bathrooms: 3
Wonderfully Upgraded & Well Maintained 4 Bedroom, 3 Bathroom Home In Quiet Family Friendly Neighbourhood. Recently Upgraded Eat-In Kitchen Includes Corian Counters, Stainless Steel Appliances & Gorgeous Custom Backsplash. Bathrooms With Some Upgrades. Windows, Furnace/Ac, Roof, Flooring Have All Been Replaced & Upgraded. Nothing To Do Here But Move In! Lush Private Fenced Backyard With No Neighbour Behind Filled With Lilacs, Sumacs, Poplars & Maple Trees.
Listing # X4506984
Listed at: $699,000.00
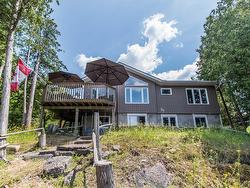
Bedrooms: 3+2 | Bathrooms: 2
Welcome To Breathtaking View & Sunsets On Four Mile Lake.This Turn-Key Year-Round Home/Cottage Features Open Concept Lr,Dr, & Kitchen, 3 Bedrooms, 2 Bathrooms On Main Level.Gorgeous Pine Stairs Lead To Lower Level Family Room With Walk-Out To Patio, 2 Bedrooms & Utility/Laundry Room. Double Garage Has Ample Space For Cars/Boats, Workshop & Storage. Boathouse Offers More Storage, Living Space & Deck. Nothing To Do Here But Move In & Enjoy!
Listing # W4090926
Listed at: $699,000.00
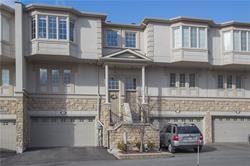
Listing # X4102224
Listed at: $925,000.00
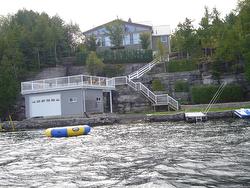
Listing # X3820986
Listed at: $375,000.00
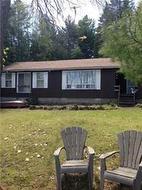
Listing # X3143876
