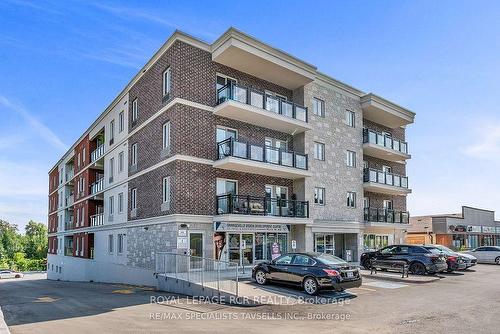



Judy Andrews, Sales Representative




Judy Andrews, Sales Representative

Phone: 905.857.0651
Fax:
905.857.4566
Mobile: 416.315.1753

12612
HIGHWAY 50
Bolton,
ON
L7E1T6
| Neighbourhood: | |
| Condo Fees: | $531.86 Monthly |
| Annual Tax Amount: | $4,583.63 |
| No. of Parking Spaces: | 1 |
| Parking: | Yes |
| Locker No.: | 35 |
| Floor Space (approx): | 900-999 Square Feet |
| Bedrooms: | 2 |
| Bathrooms (Total): | 2 |
| Accessibility Features: | Shower Stall |
| Architectural Style: | [] |
| Association Amenities: | Party Room/Meeting Room , Rooftop Deck/Garden , Visitor Parking , [] , [] |
| Association Fee Includes: | Building Insurance Included , Common Elements Included , Water Included , Parking Included |
| Basement: | None |
| Construction Materials: | Brick |
| Cooling: | Wall Unit(s) |
| Garage Type: | Underground |
| Heat Source: | Electric |
| Heat Type: | Other |
| Interior Features: | Separate Heating Controls , Auto Garage Door Remote |
| Laundry Features: | Laundry Closet |
| Parking Features: | Underground |